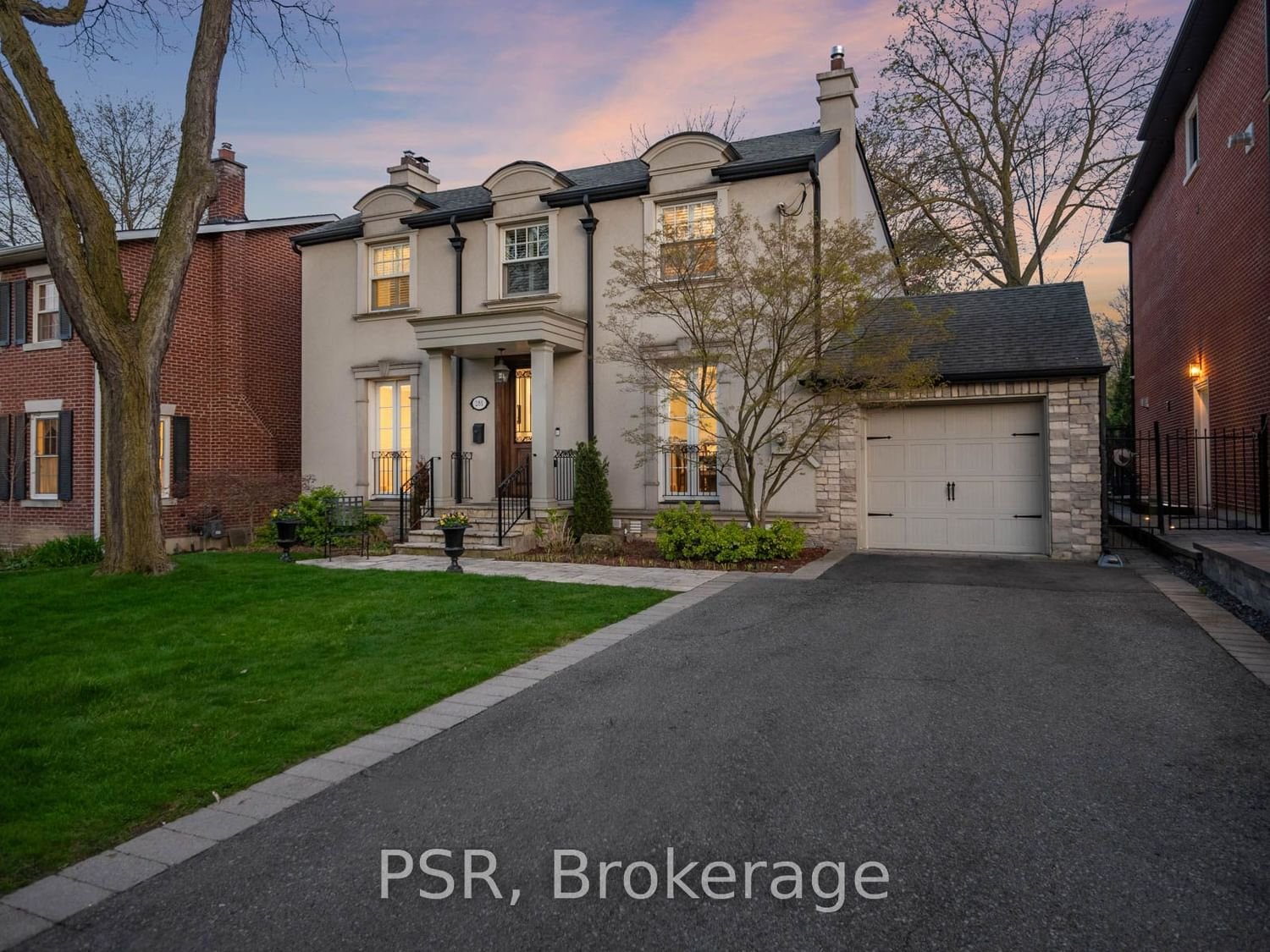$4,495,000
$*,***,***
4+1-Bed
4-Bath
Listed on 5/2/24
Listed by PSR
Welcome To 281 Dawlish Ave, A Stunning Lawrence Park Home On An Extra Deep 50 x 173 Lot. This 4+1-Bedroom, 4-Bathroom Residence Exudes Elegance And Sophistication. The Custom-Designed Kitchen Features La Canache And Sub Zero Appliances, Spacious. Adjacent ToThe Kitchen, A Bonus Office Space Adds Convenience, While The Open-Concept Cozy Family Room, Complete With A Wood Fireplace, Invites Relaxation And Connection. Upstairs, 4 Generous Bedrooms Include A Primary Suite Boasting A Gas Fireplace And A Spa-Like Ensuite With Heated Floors. Outside, A Custom Saltwater Pool And Hot Tub Surrounded By Manicured Landscaping Set The Stage For Summer Entertaining. The Finished Basement Offers A Home Office, Rec Room, Gas Fireplace, Guest Bedroom, A 3-Piece Bathroom With A Sauna And Wine Cellar, Epitomizing Luxury And Comfort. Conveniently Located Near Transit, Parks, Top-Rated Schools, This Home Offers Urban Convenience With A Tranquil Retreat. Welcome Home To 281 Dawlish Ave.
Nearby: Blythwood Junior, Northern Secondary School, Glenview Senior, York Mills Collegiate, TFS Cresent, Crestwood, Granite Club, Cheltenham Park, Sunnybrook Park, Sunnydene Park. TTC: Lawrence Station.
C8298528
Detached, 2-Storey
8+2
4+1
4
1
Attached
7
51-99
Central Air
Finished
Y
N
Brick, Stucco/Plaster
Forced Air
Y
Inground
$18,622.30 (2024)
173.29x50.05 (Feet)
